Built in 1804 by Severino Martinez, this is one of the few remaining “great houses” in the Spanish Colonial style.
We paid the admission fee ($7/seniors; $8/adults), picked up a map of the self-guided tour, and entered the Hacienda through the gift shop. The dimensions of the structure are 95’ x 200’ with 2’ thick walls of adobe block. Mud plaster was applied on top of the adobe blocks (and reapplied every couple of years) on the exterior. A portion of the original adobe block wall is exposed (over 200 years old). Also shown is a close up of the mud plaster.
There are 21 rooms in the restored hacienda and all of them open out to one of the two interior Placitas (courtyards). The original entrance to the Hacienda could be used to allow pack mules and horses to enter the courtyard (for protection during Comanche raids).
Martinez and his wife, Maria, raised six children here. The first room was the Sala that served as the family’s living room, dining room, classroom, and a bedroom when the children were young. Large chests were commonly built and used in most rooms in the house. The interior walls were white-washed. Next to it was a small room that was likely the Master Bedroom. A personal altar was quite common in Spanish homes.
The fancy corbels and hand-adzed beams suggest that this room was the Chapel. The family would have used it themselves and for the surrounding community. Examples of Colcha Embroidery (Spanish embroidering of the Rio Grande Valley). Originally, it was seen on bedspreads and altar cloths, and then used on clothing.
The Granero (granary) has three large bins used to store grains (wheat, corn, barley) harvested in the summer and used throughout the year. There was also a corner of the room with hats and other accessories for dress up for kids. John looked so dapper sporting this sombrero!
La Cocina (the kitchen) was one of the busiest rooms in the Hacienda as food was prepared for Martinez family members, servants, and employees. Fruit trees, garden crops, and herbs were all grown for use by the Hacienda. The “shepherd’s fireplace” provided cooking space on the entire lower level. Hot coals were scooped out of the fireplace and cooking pots were placed upon them. Smoke was drawn along the shelf into the fireplace flue. And, the top bunk provided a toasty place to sleep on a cold winter night.
The Sala Grande is where the community and political meetings were held. It is the only room with a hand-adzed floor (wooden floor) in the Hacienda. This type of floor was installed specifically for fandangos (Spanish dance parties). When we visited there was an embroidery and quilt exhibit featuring the style of the Rio Grande Valley.
The entrance to the second placita was through an arched passageway.
Servants quarters, a blacksmith shop, and possibly open stalls for horses and mules were originally found here. Now there is a Weaving Room and Santos Display Room here.
Servants quarters, a blacksmith shop, and possibly open stalls for horses and mules were originally found here. Now there is a Weaving Room and Santos Display Room here.
Many early settlers in this area engaged in the production of sheep and processing woolen goods for personal use and for trade (in Chihuahua, Mexico). Spinning, weaving, and knitting were important to the economy for 300+ years. There were exhibits about the process and a museum volunteer demonstrated various looms and methods used in the early 1800s. Very informative. She was great!
Next is the Santos Display Room, featuring historic and some modern santos (religious images of saints) made here in northern NM. It is said that these images helped sustain the Hispanic pioneers that survived the hard life on the frontier.
What was once the servants’ quarters now displays horse tack, leather working and ox farming equipment. Severino owned large herds of horses and oxen that were used on the extensive ranching and farming operations around the Hacienda.
We exited the Hacienda through the gift shop and then strolled around the grounds. In the front is a traditional adobe oven (horno) for baking. One would have likely been in the courtyard near the kitchen.
This was such an interesting and educational experience. The leisurely self-guided tour, along with the details provided about each room in the brochure, was great. This place provides insight into the difficult lifestyle of Spanish pioneers in the early 1800s. Highly recommend a visit to this place if you are in the Taos region.
For additional information, go to www.taoshistoricmuseums.com.
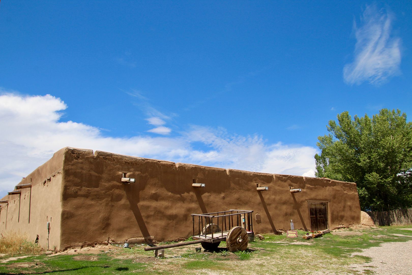
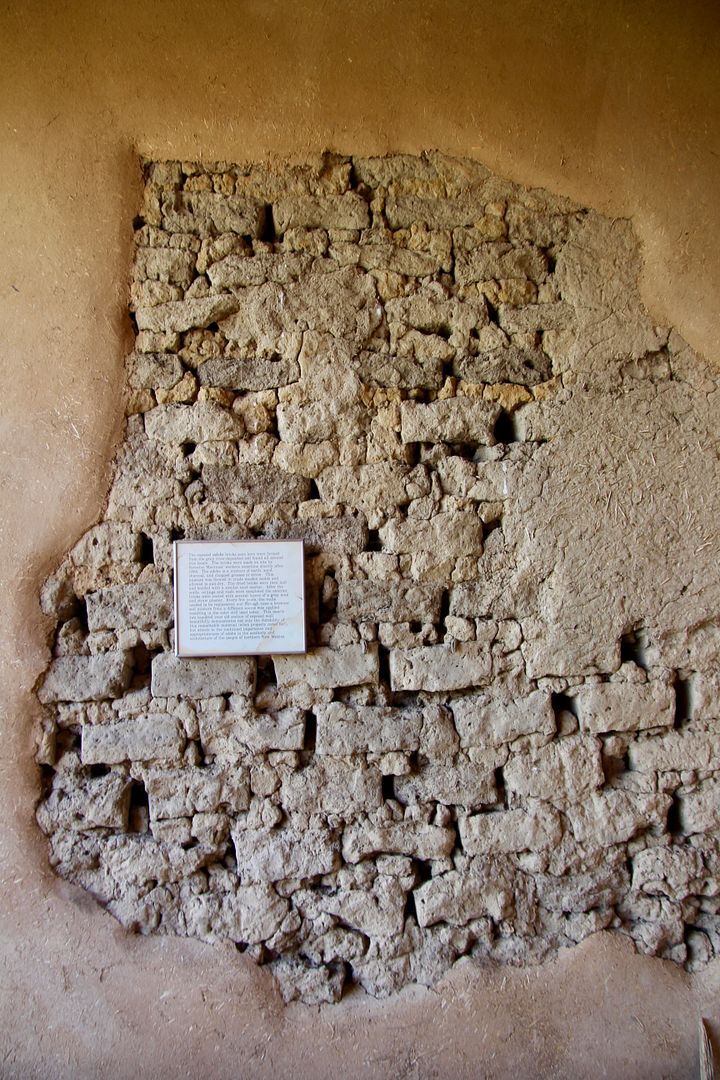
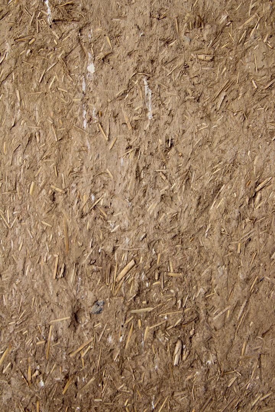
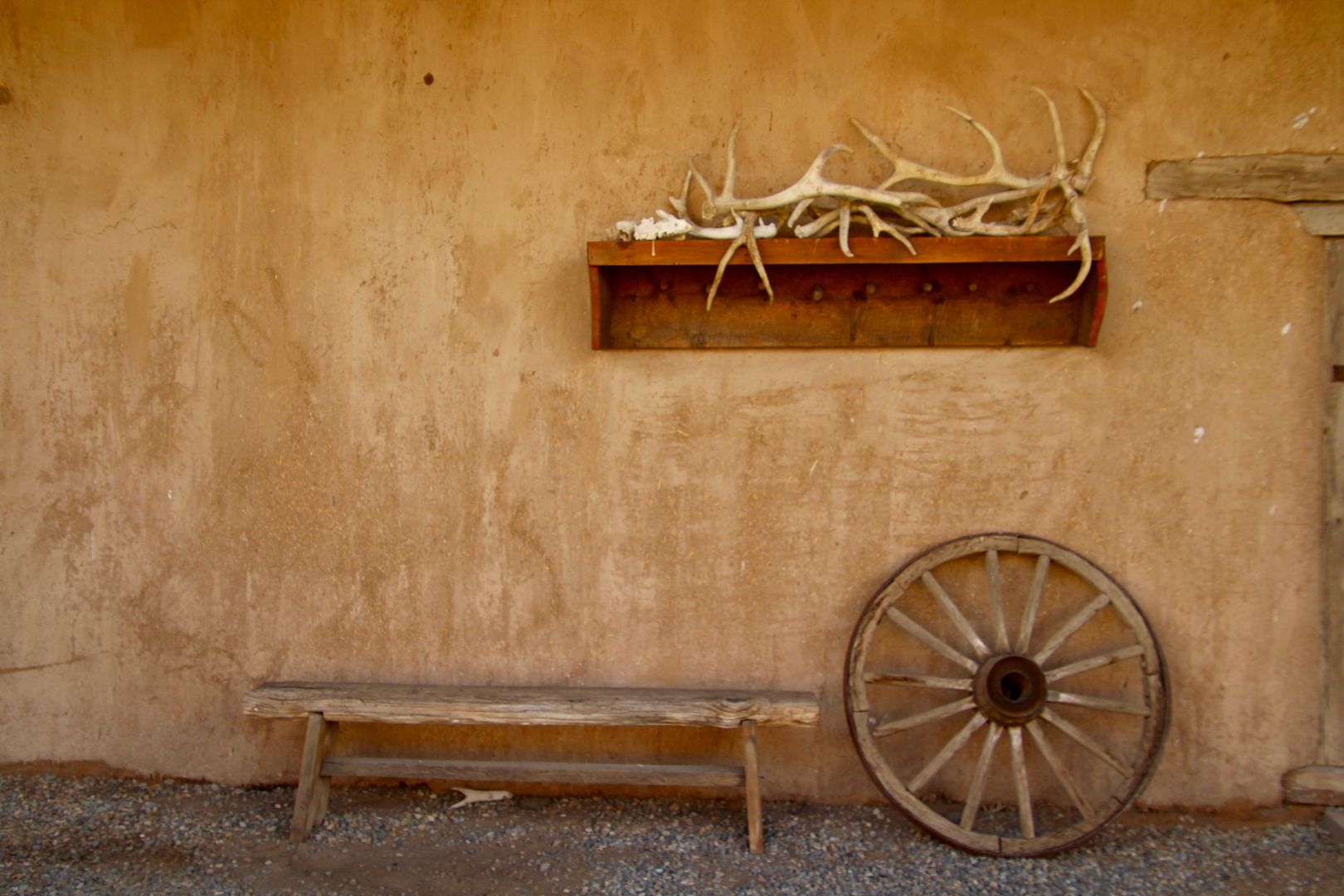
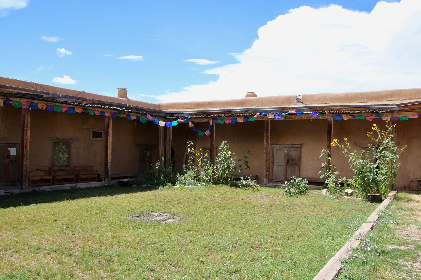
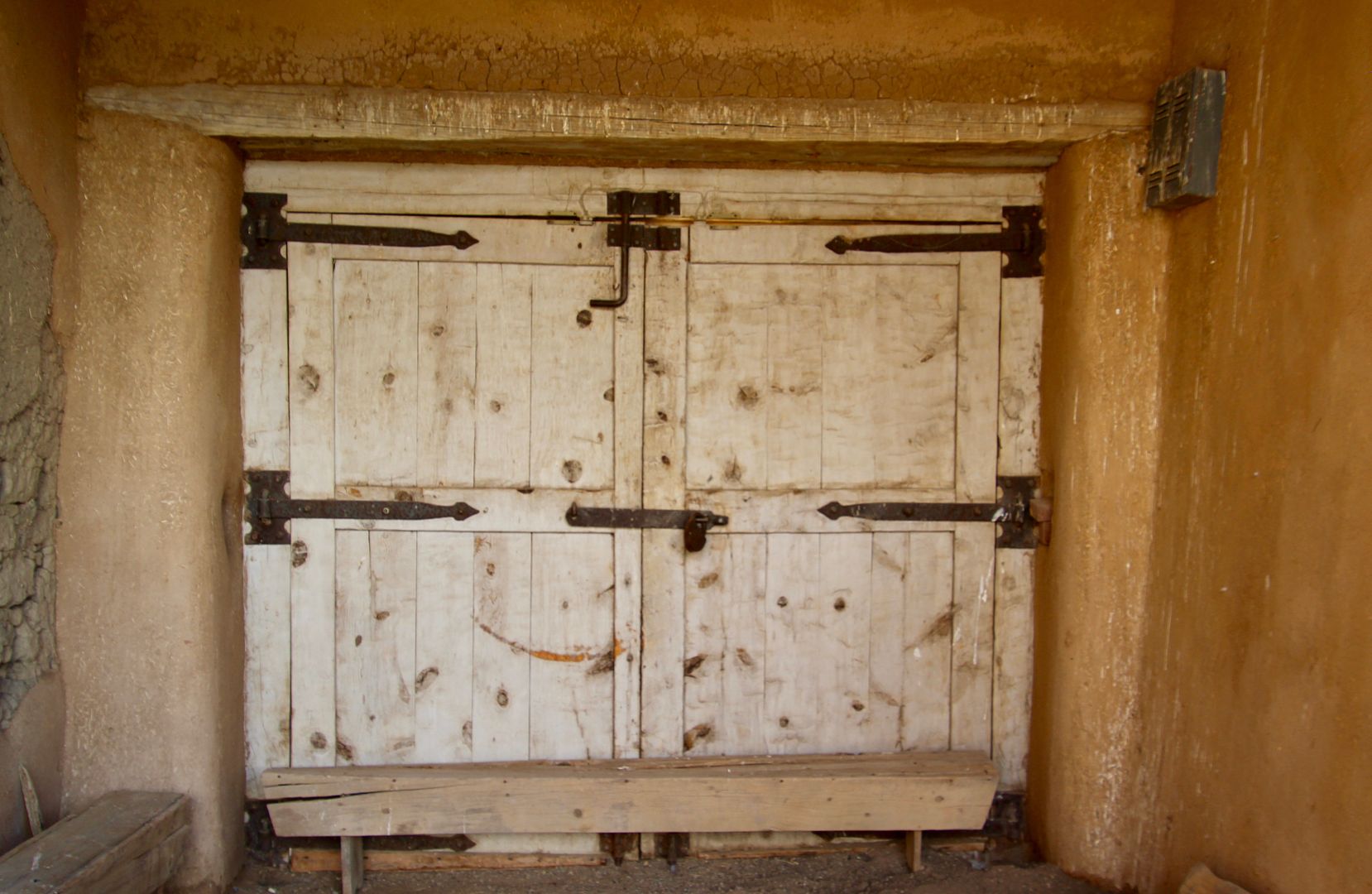
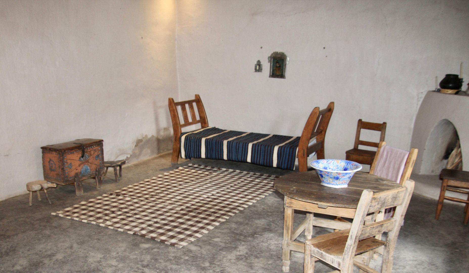
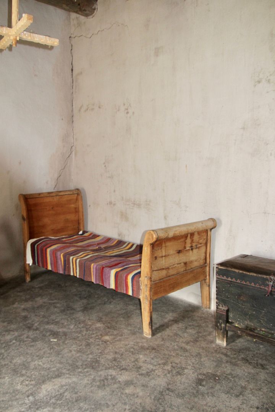
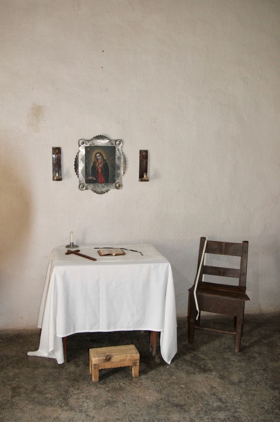
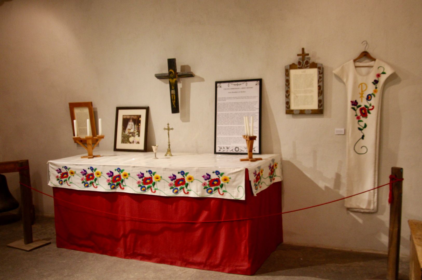
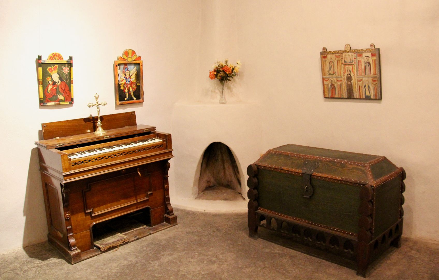
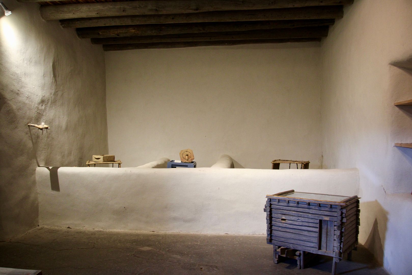
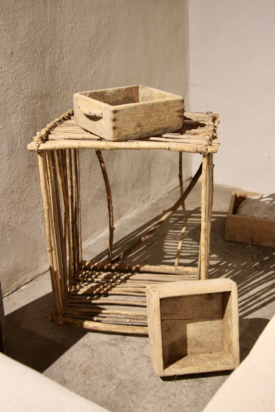
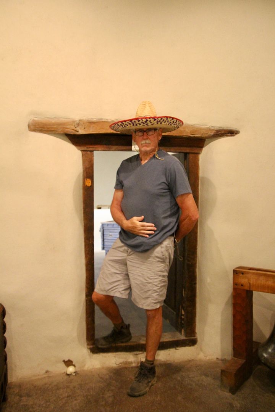

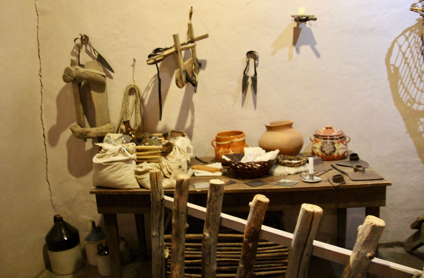
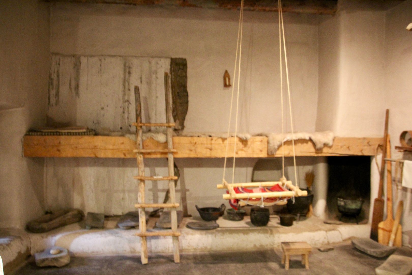
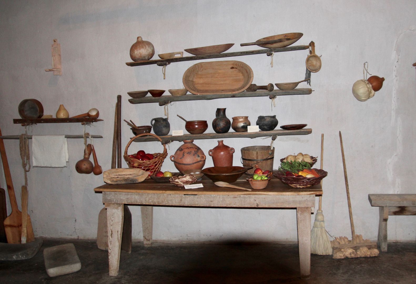
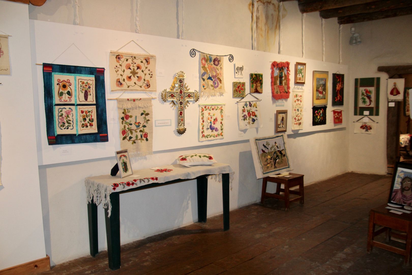
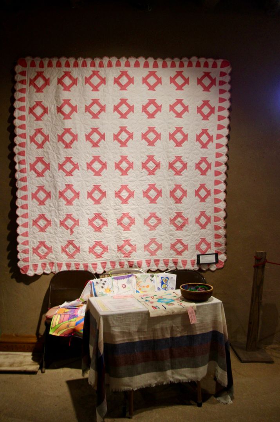
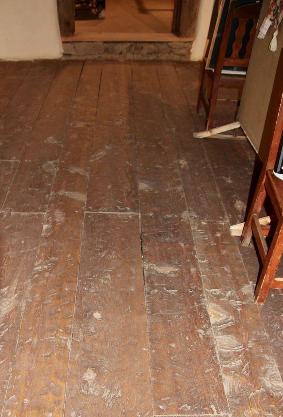
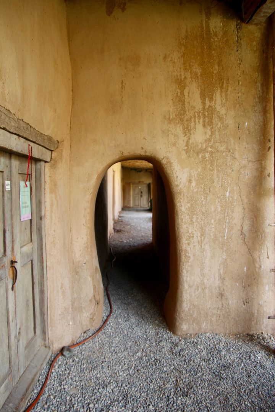
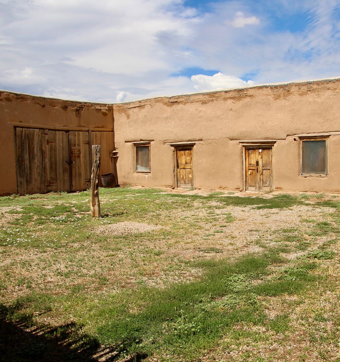
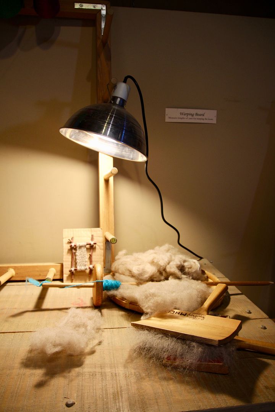
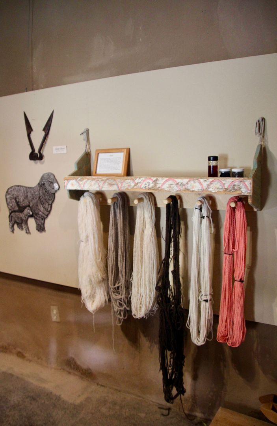
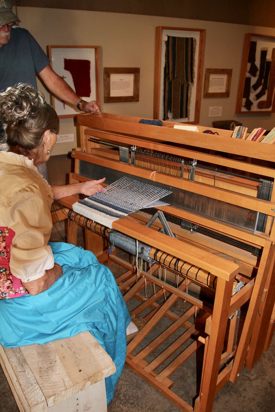
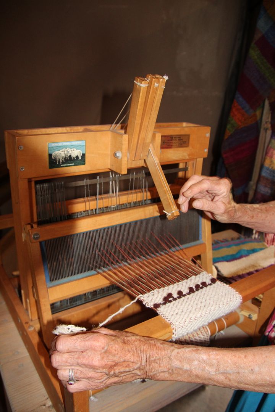
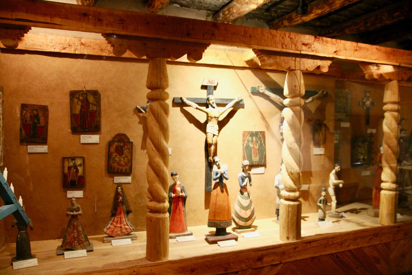
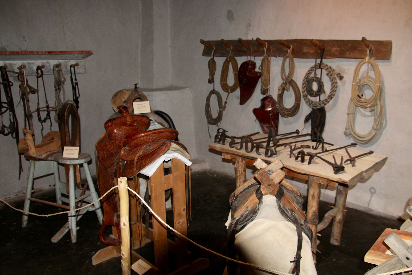
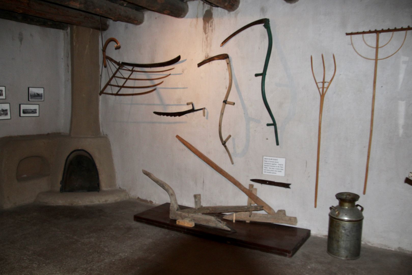
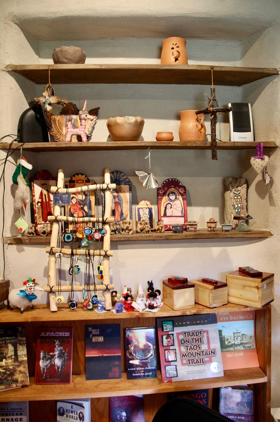
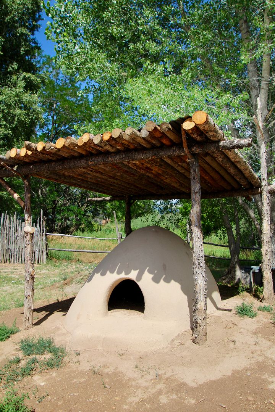
No comments:
Post a Comment