In addition to the Salmon Ruins, the Aztec Ruins National Monument is also located in Aztec, NM. The Aztecs, however, never lived here. This community was built by Native Americans, known today as Ancestral Puebloans.
Our first stop, as always, was the Visitor Center to check out the exhibits.
From the late 1000s to the late 1200s, Ancestral Puebloans planned and built this settlement overlooking the Animas River. With large public buildings, earthworks, smaller structures, and ceremonial buildings, the builders followed a master plan for the community for many generations. It is considered an outlier village of the Chaco Canyon culture (55 miles to the south) and was a regional administrative, trade, and ceremonial center. The great houses here resemble those at Chaco (three-stories, over 500 rooms, and many kivas).
The people abandoned this site (moving south to the Rio Grande valley and west to Arizona) in the late 1200s leaving artifacts and well-preserved structures. Current Native Americans (Navajo, Hopi, Tewa, and Ute) have deep spiritual ties to the ruins.
We picked up a trail guide to the ruins at the Visitor Center. Our first stop was at the restored Great Kiva. Excavated in 1921, it was reconstructed in 1934. Fifteen surface rooms surround the central chamber although it is not known what their purpose was. This was the central gathering and ceremonial space for the community.
Continuing on the self-guided tour, numerous other kivas can be seen in the ruins.
All of the walls were built with a core of roughly shaped stones and mud mortar between sandstone masonry exteriors (called “core and veneer” construction) This design provided strong walls on which to build multiple floors and is common to all Chaco culture structures.
Two other unique architectural elements found here are T-shaped doorways (and windows). Also found here at the Aztec ruins are multiple corner windows.
The wood embedded in the ruins are original and play a significant role in dating the construction of the ruins through dendrochronology (tree-ring dating). Even the wooden ceiling in this room is original! The builders obtained high-quality roof beams from higher elevations 20 miles away.
The trail takes you through small rooms that were in the “back.” These rooms were used for storage and even burials. Most people lived in the well-ventilated rooms close to the plaza.
Solar and lunar alignments were incorporated into the construction here. The north wall aligns with sunrise on the summer solstice and sunset on the winter solstice.
The people of the Aztec ruins incorporated lines of green stone within some walls. While the precise reason remains unknown, the stripes have been associated with water and protection for the community.
Do not miss the opportunity to see these ruins if you are in the northeastern part of New Mexico!
Pets are not permitted in the ruins part of the National Monument, but they are allowed on the picnic grounds. We crossed the bridge over the Animas River where we saw these lovely wildflowers.
The Youth Conservation Corp and municipal schools of the city of Aztec have planted and continue to maintain this garden. Crops commonly grown by Native Americans and early settlers can be seen here.
For additional information about the Aztec Ruins National Monument, go to www.nps.gov/azru.
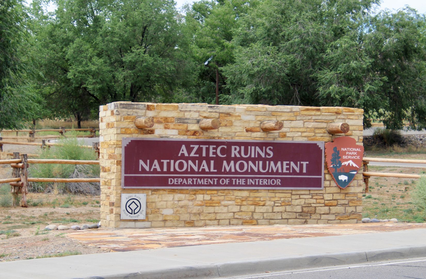
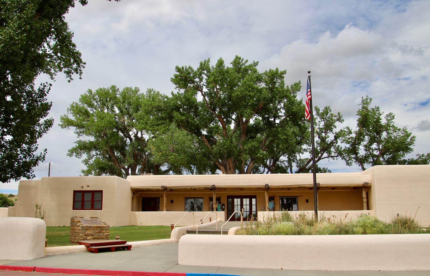
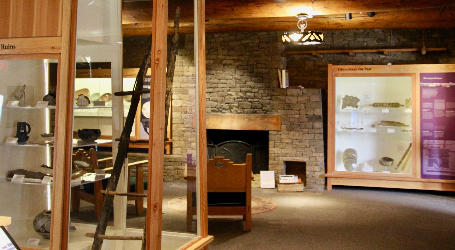
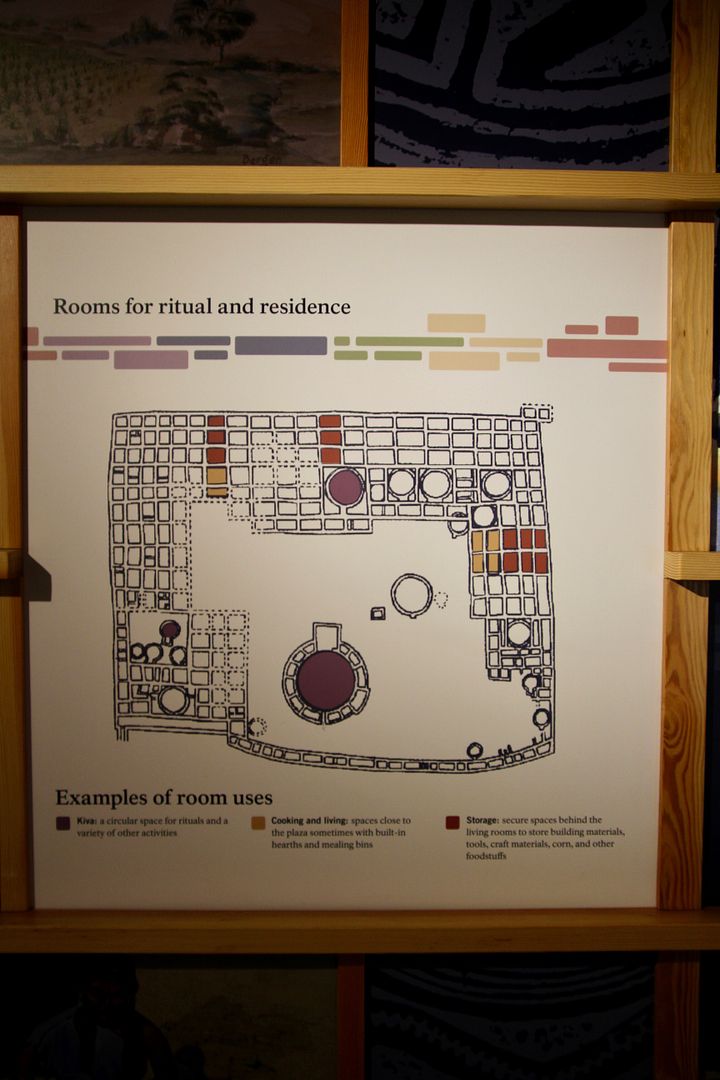
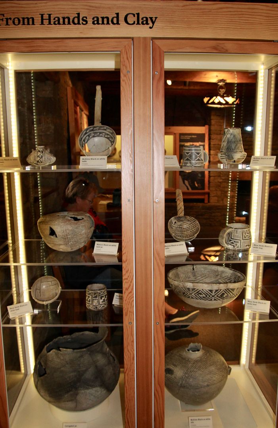
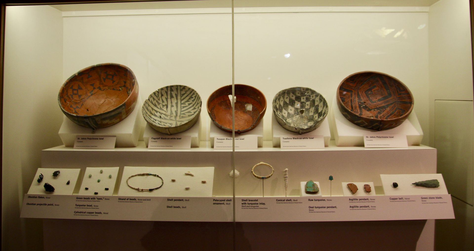
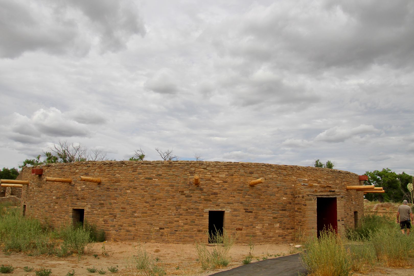
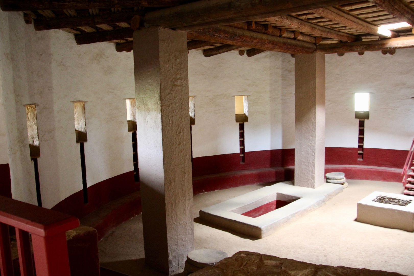
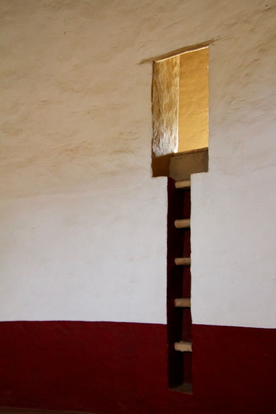
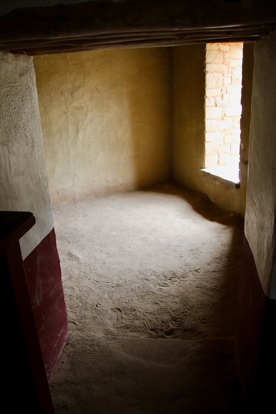
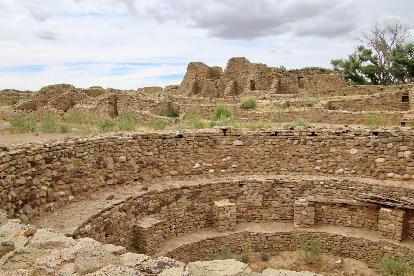
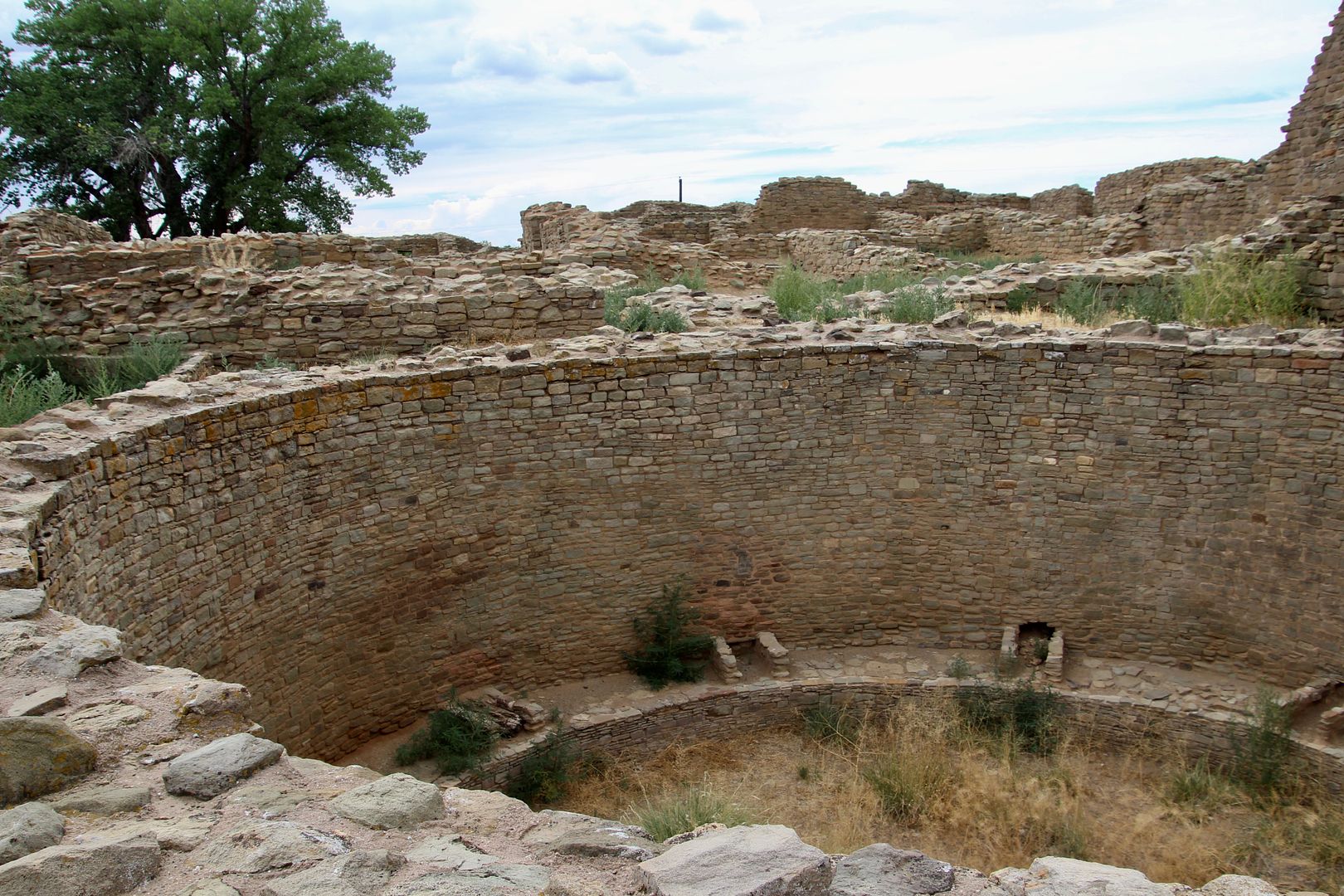
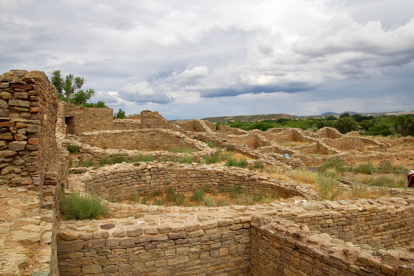
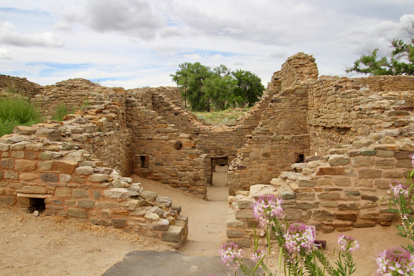
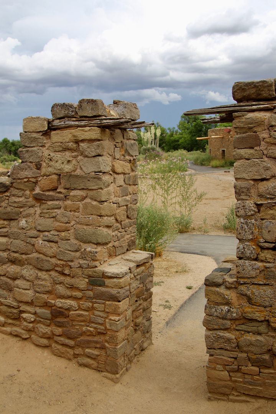
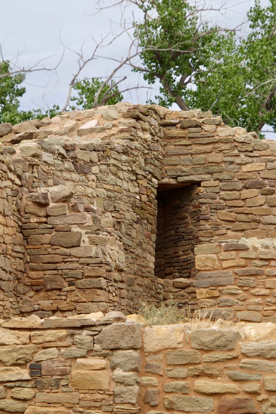
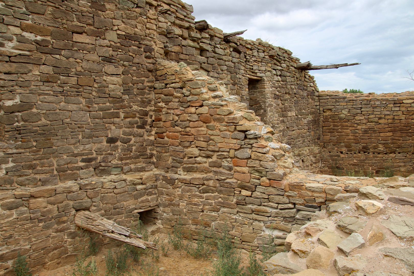
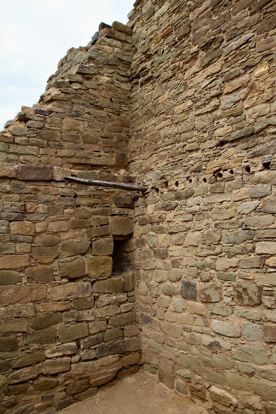
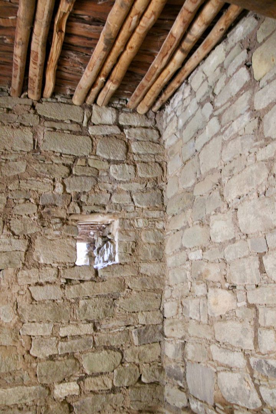
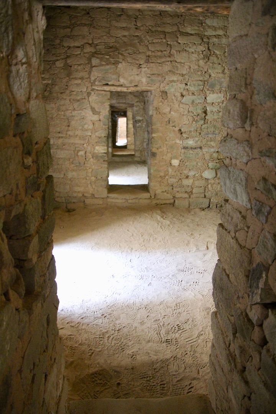
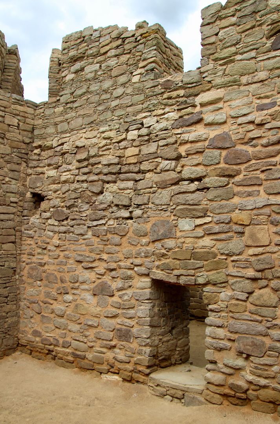
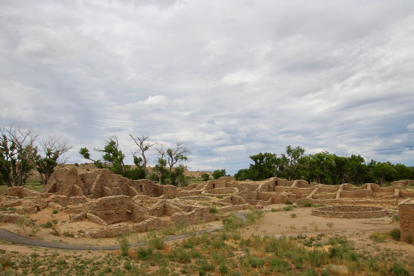
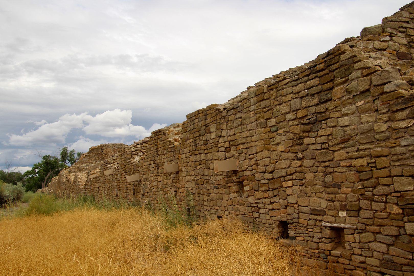
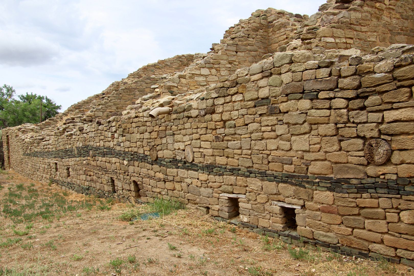
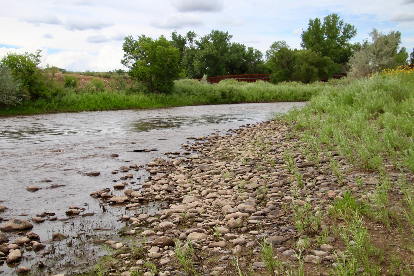
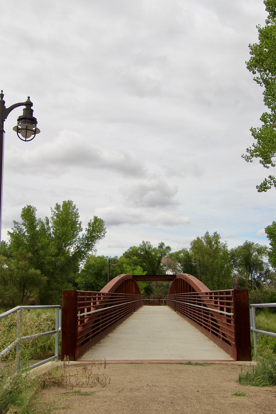
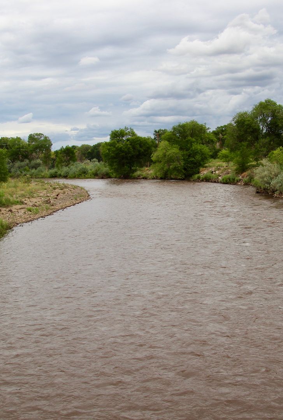
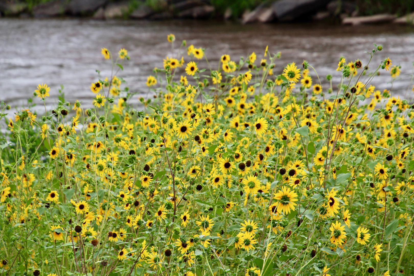
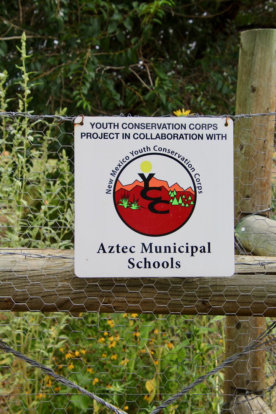
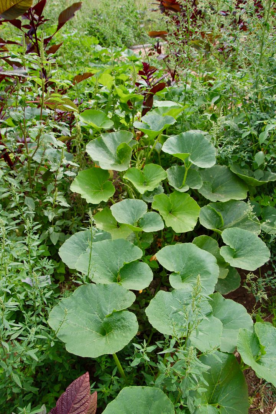
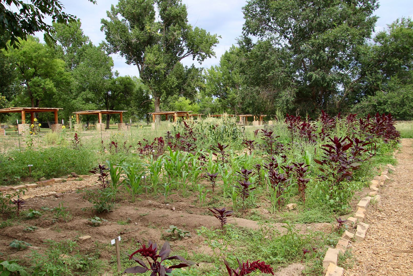
No comments:
Post a Comment