There are multiple public access points along the trail. We found parking along Shepard Avenue (near The Breakers, home of Cornelius Vanderbilt and his family) and began walking south along the trail to Lands End.
The Breakers mansion is between Shepard and Ruggles Avenues at Ochre Point with large fence and gates at various points around the property.
The natural beauty of the shoreline along the winding paved and rocky path of the trail is fabulous. And, leashed dogs are permitted as well.
But the architecture of the mansions (summer homes called "cottages" by the super wealthy) are spectacular as well...so opulent! The gilded age began in the mid-1800s when families that had made their fortunes in the old China Trade began building massive homes here. By 1900, most of the country's wealthiest families spent their summers in Newport. Extravagant parties in the ornate mansions were held during the social season.
Some of the mansions continue to be private residences.
President Eisenhower and President Kennedy both used houses in Newport at their Summer White House when in office.
Sponsored by the Preservation Society of Newport County, the following houses are open for tours at scheduled times. Some can be seen from the Cliff Walk, but others are on nearby roads (within walking distance).
- The Breakers (1895) - National Historic Landmark (NHL)
- The Elms (1901 - NHL
- Marble House (1892) - NHL
- Rosecliff (1902)
- Hunter House (1748) - NHL
- Chateau-Sur-Mer (1853 - NHL
- Isaac Bell House (1882) - NHL
- Kingscote (1841)
- Clepstow (1861)
To listen to audio tours of the houses, download Newport Mansions at the App Store.
There are various house tour packages you can purchase to visit one to five houses. Because we had our doggie, Sadie, with us, John waited with her while I toured just one, The Breakers. The cost was $24/adult (but I could have toured two for $29).
An audio headset is provided when you enter the mansion. The Breakers is the grandest of the palatial mansions in Newport. Commodore Cornelius Vanderbilt (1794-1877) created the family fortune by investments in steamships and then the New York Central Railroad that was key to the industrial growth in the NE. His grandson, Cornelius Vanderbilt, II, became president of the railroad in 1885 and purchased the property for The Breakers.
A wood-frame house was on the lot, but had been destroyed by fire. Vanderbilt commissioned Richard Morris Hunt to design a villa to replace it. Inspired by the 16th century castle of Genoa, Hunt built a 70-room, Italian Renaissance-style palazzo with a large team of artisans between 1883 and 1885. The footprint of the house covers one acre of the 14-acre plot of land.
My first stop was at this small house on the property. I learned that it was the children's cottage, a place for the kids to play.
Beautiful gardens were also once part of this estate with 20 full-time gardeners.
The spectacular Great Hall is 50' x 50' x 50' with a grand staircase at one end (and huge tapestry hanging on the second floor). Underneath the stairwell is a small fountain.
The Breakfast Room with Louis XV style was where the family gathered for casual meals.
The 2,400 square foot Dining Room has 12 huge rose alabaster Corinthian columns and 18, 22, or 24-carat gold gilt is on the walls. A 16th-century style table was used to seat 34. The Baccarat crystal chandeliers could be lit by gas or electric.
The Morning Room was a communal sitting room facing east. The walls have platinum-leafed panels of eight Muses. Great slabs of Cippolini marble from Italy form the walls of the Billiards Room. Mosaics with semi-precious stones of acorns (the Vanderbilt family emblem) can be seen here as well.
The gorgeous Music Room was used for recitals and dances. The gilt coffered ceiling is lined with silver and gold.
The large Library features a massive fireplace that was taken from a 16th-century French chateau. A small alcove in the room is where family and guests played cards. From the Library I took a side stairwell to the second floor.
Architectural details of the Great Hall (and ceiling, in particular) can be seen very well from the second floor.
There are bedrooms on both the second and third floors of the mansion. The design of them are much simpler than the ornate rooms of the first floor (where guests were entertained). This was the bedroom, bathroom and walk-in closet of Mr. Vanderbilt.
This was Mrs. Vanderbilts's bedroom, bathroom and closets.
And this was Gloria Vanderbilt's bedroom as a child (mother of Anderson Cooper).
One of the best features (for me) in the mansion is the beautiful upper loggia. It served as an informal living room and opens east to the Atlantic.
Back downstairs is this huge Kitchen. It was situated away from the main house to prevent a possible fire or even cooking smells from reaching the living spaces. It features a 21' cast iron stove (coal-burning) and the work table is made of zinc. The marble mortar at the end of the table was used to crush ingredients. This is also where the servants gathered to socialize. Next to the kitchen is the Butler's Pantry.
The Vanderbilts had seven children and their youngest daughter inherited The Breakers. She opened the house as a museum to raise funds for the Preservation Society of Newport County in the 1940s. In 1972, the Society purchased the mansion but continued to allow the last living relatives to occupy the third floor when desired.
After touring the house, I made a quick stop in the Gift Shop (entrance is outside to the basement). This is also where the restrooms are located.
If I had had more time, I likely would have visited a second mansion. These places are just over the top and were built in an era when the super rich spared no expense in building and decorating them. Kudos to the Preservation Society for maintaining this piece of American history. While I am conflicted knowing that the wealth of these people was amassed at the cost of low wages, dangerous work, and hard times for the working man, the mansions are also the beautiful work of many artisans.
Website: www.newportmansions.org
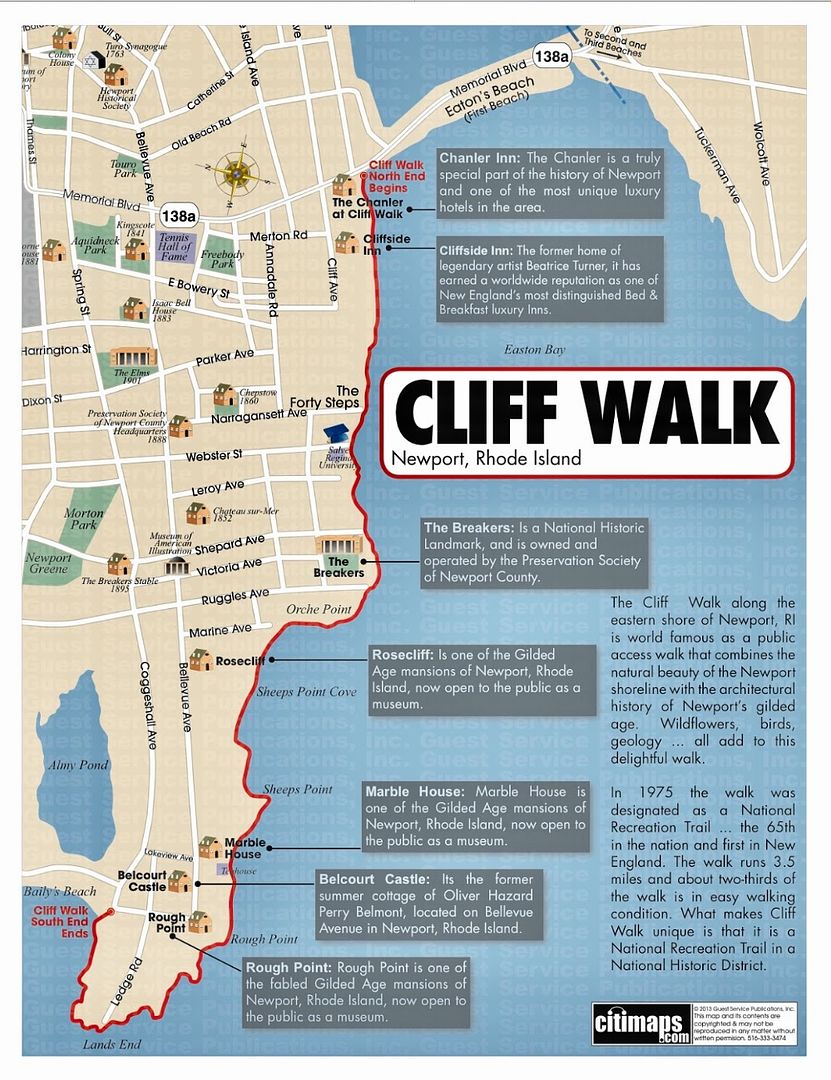
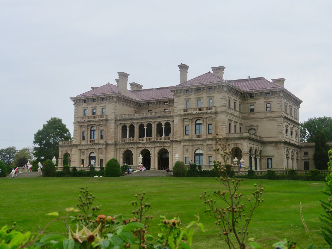
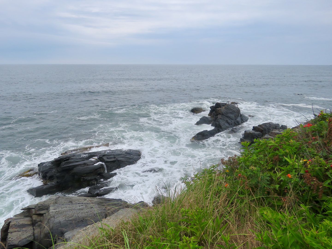


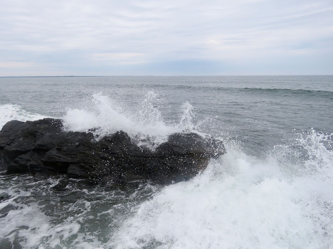
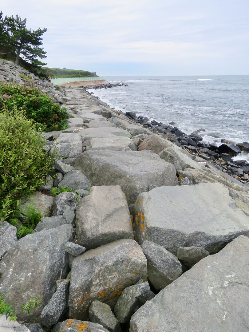



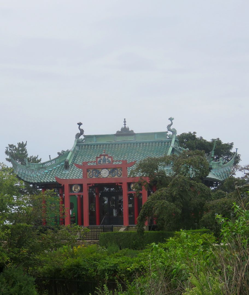
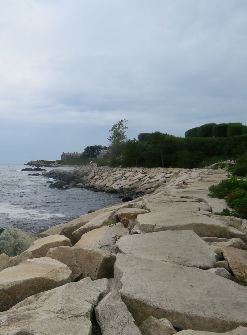
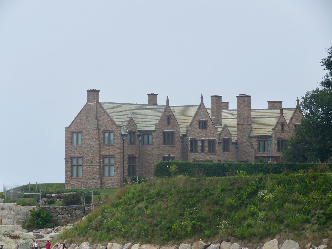
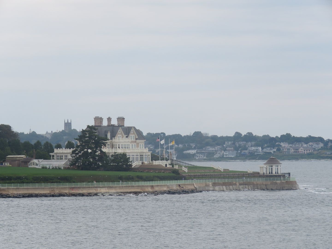
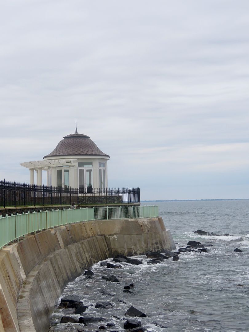

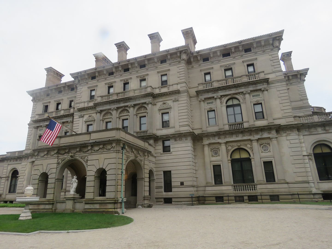
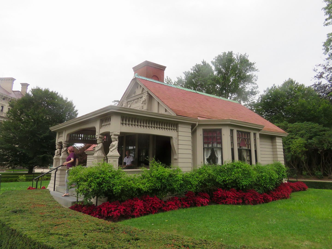
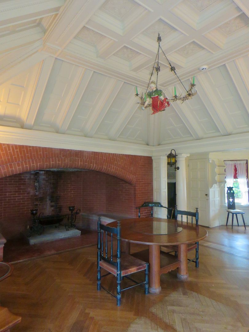
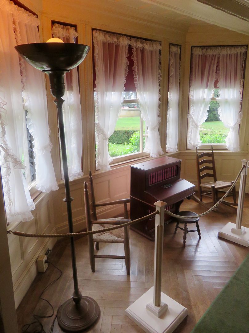

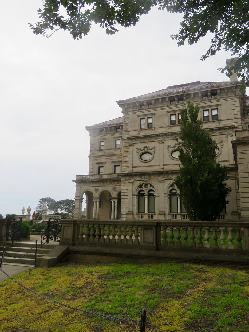
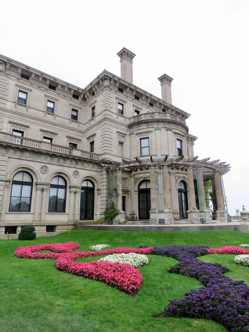
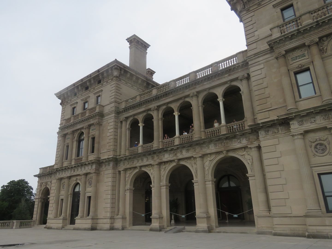
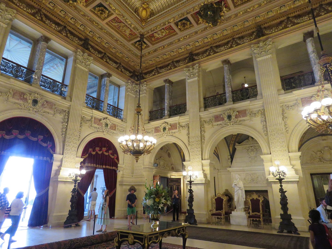
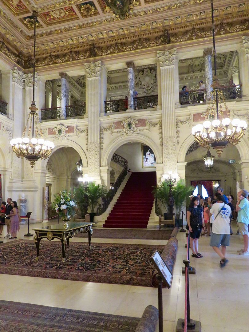
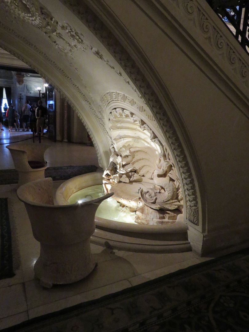
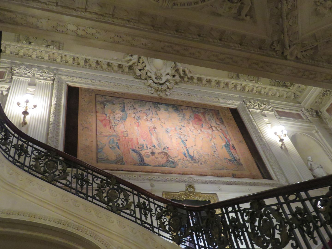

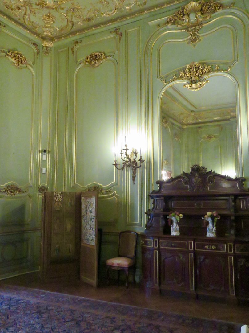
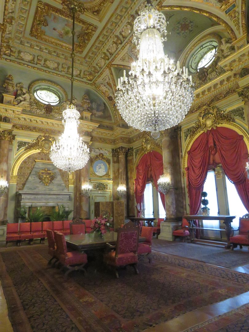
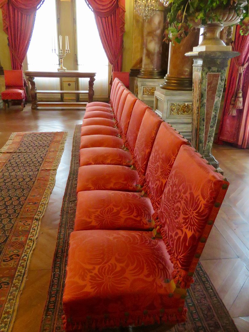
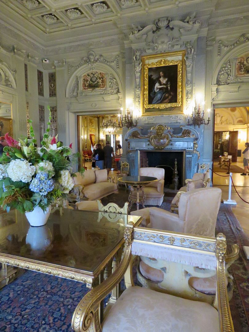

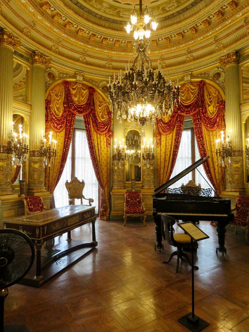
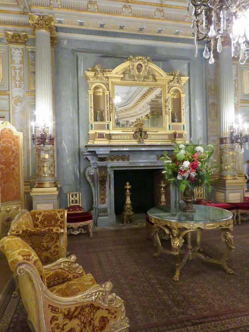
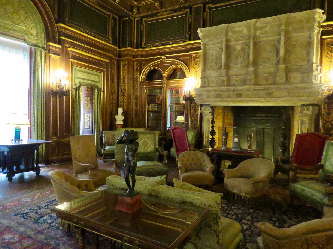
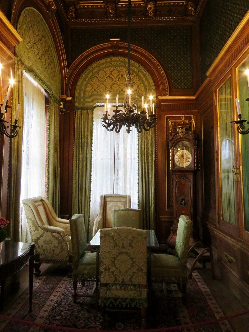

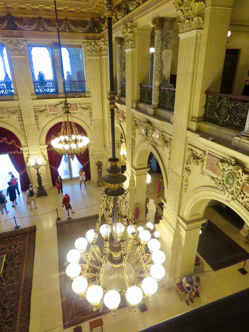
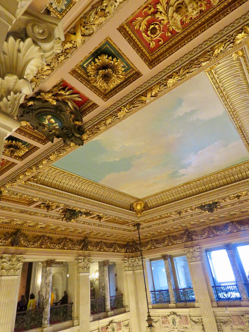
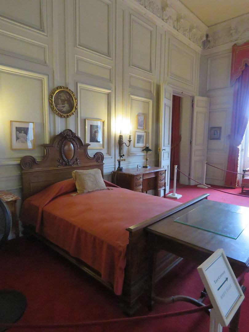
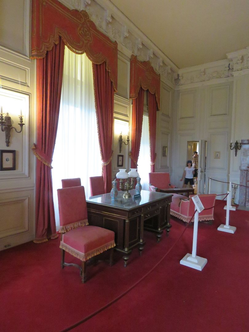
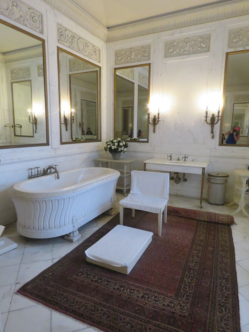
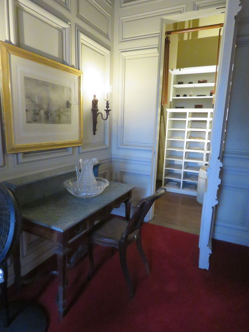
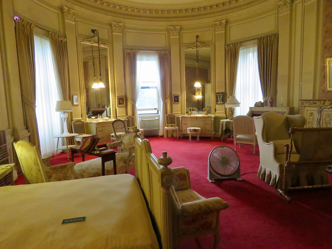
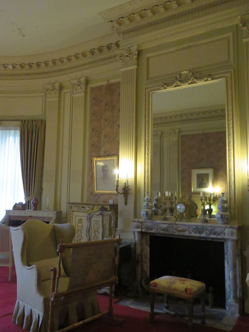
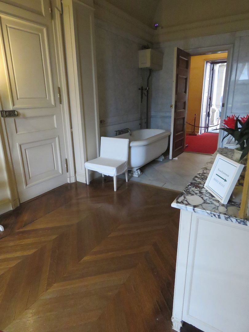
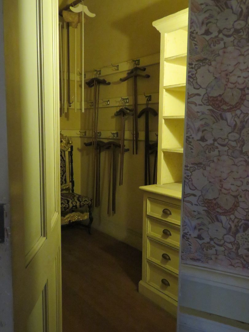
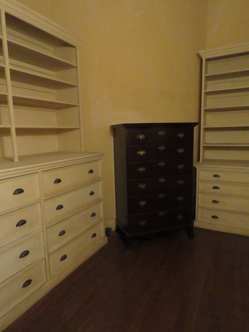
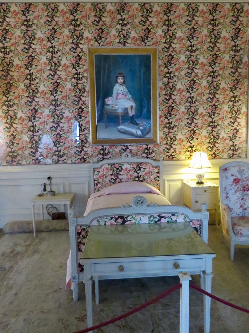
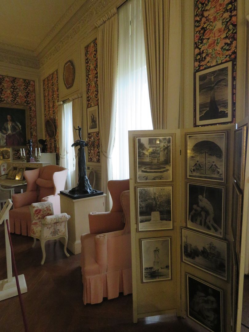
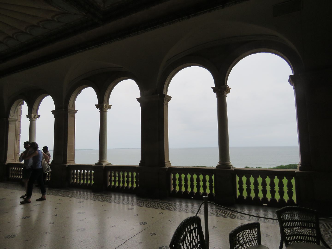
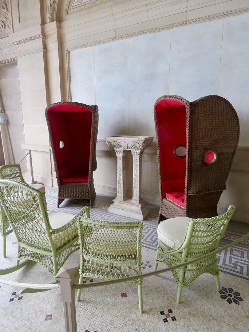
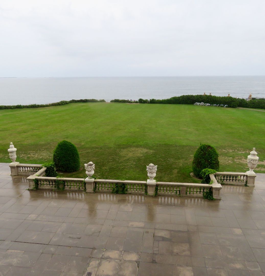
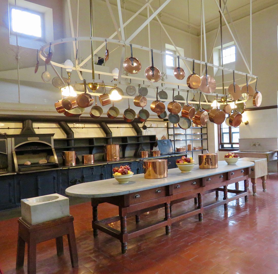

No comments:
Post a Comment